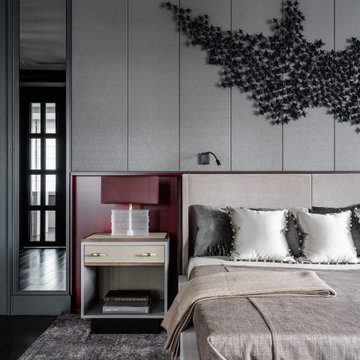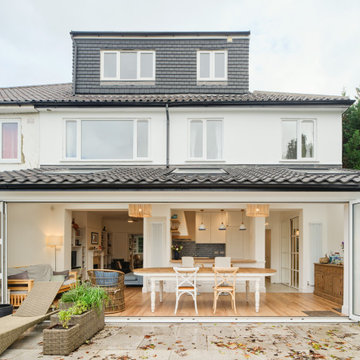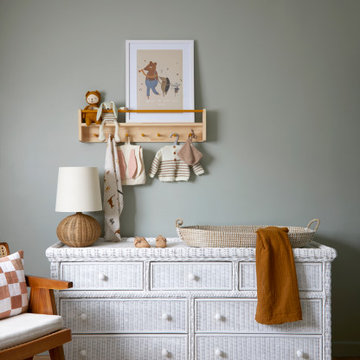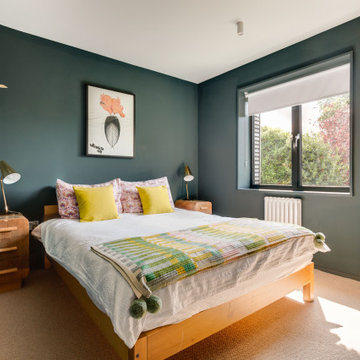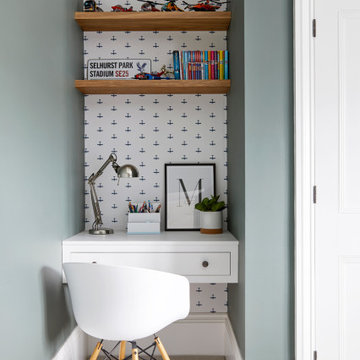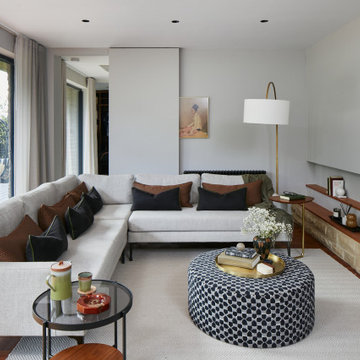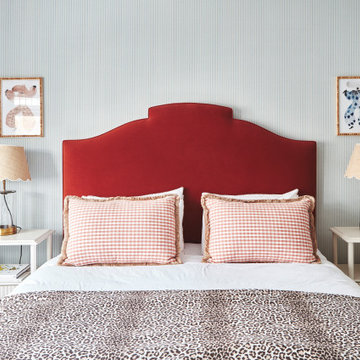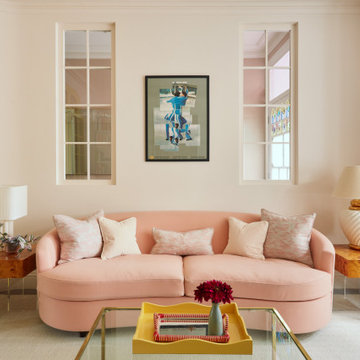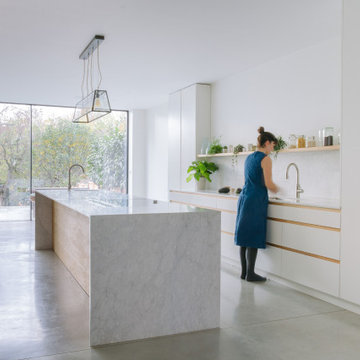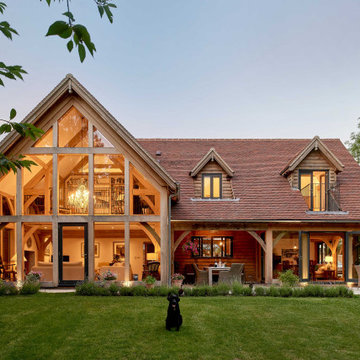28,674,974 Home Design Ideas, Pictures and Inspiration
Find the right local pro for your project
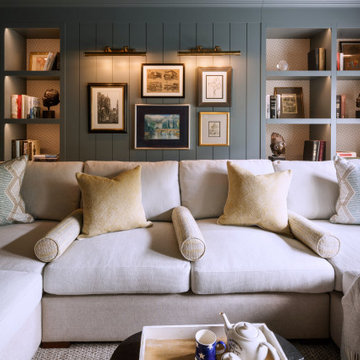
A beautiful home snug in Notting Hill with panelled joinery styled with antiques and books to create a comfortable and warm living atmosphere.
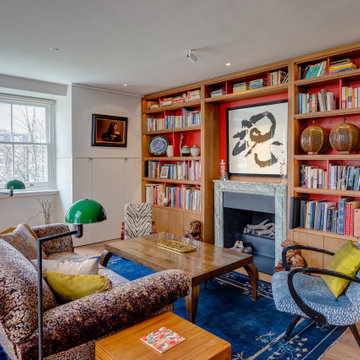
AFTER PHOTO of the Living Room - the same furniture, reupholstered, gives the property a sexy boudoir feel - the bespoke lacquered bookshelf provides a wonderful backdrop for the client's extensive library and collection of artefacts

This dark green Shaker kitchen occupies an impressive and tastefully styled open plan space perfect for connected family living. With brave architectural design and an eclectic mix of contemporary and traditional furniture, the entire room has been considered from the ground up
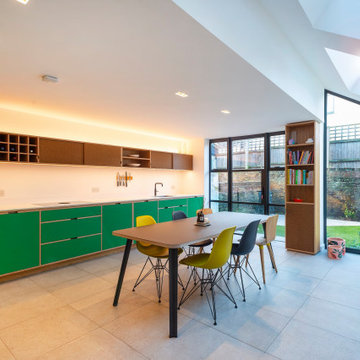
A design-led, contemporary side return kitchen extension with clean lines and a minimalistic aesthetic. The Unique choice of kitchen is bespoke and made from European birch plywood and finished with an oak hardwood veneer. Architectural Glazing on the rear façade has filled the space with natural light and connected it better to the garden. The Crittall-style door set is both edgy and versatile, with its slim profile frame providing the most sought after industrial look. This has been perfectly complimented by a bespoke floor to ceiling fixed pane of glass in the side return which allows the client to enjoy the uninterrupted views of the garden.
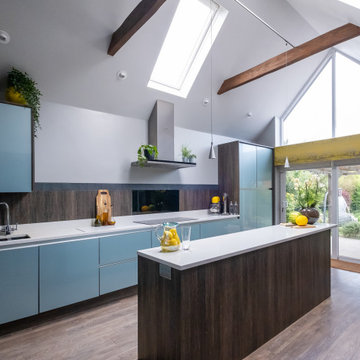
A new build extension where the client wanted a large kitchen, dining area and if possible a living area to relax and watch TV. The kitchen needed to be streamlined, with plenty of storage, they wanted a larder but minimal wall cabinets and wanted something to compliment the beamwork of the vaulted ceilings. They wanted a sitting area that would not obstruct the views to the garden but would be convivial around an open fireplace. The overall scheme is soft and neutral and uses mostly straight lines to mimic the beamwork and windows. The wall cabinets to one side provide symmetry for the larder at the other end of the kitchen and provide discreet storage for the boiler. Deep pan drawers were used wherever possible, making storage easy and practical. The living area is warm and cosy and a stunning wallpaper on the back wall brings all the colours together for a beautiful layered look.
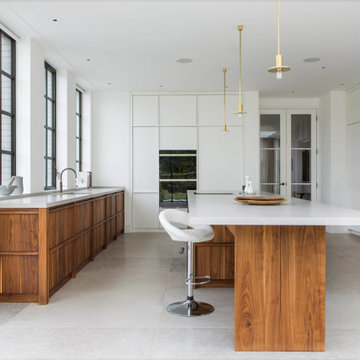
Bespoke Kitchen Design: Contemporary Bauhaus-inspired Kitchen in Oxfordshire - more inspiration at https://langstaff-ellis.co.uk/kitchen-design/
28,674,974 Home Design Ideas, Pictures and Inspiration
1




















